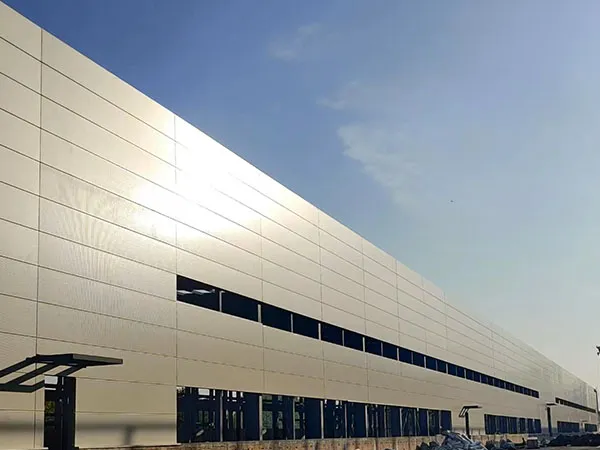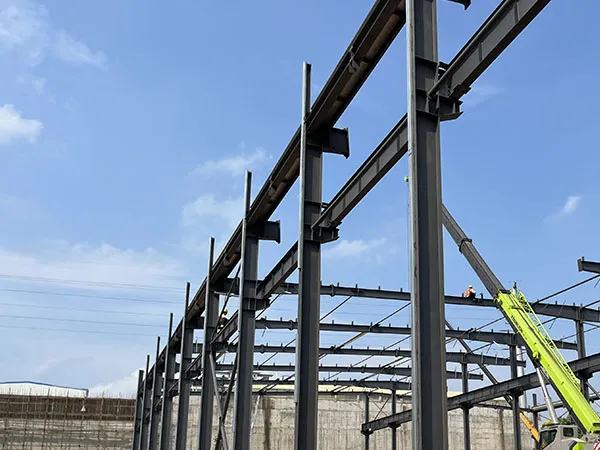Customizing a steel structure factory involves tailoring the design, layout, materials, and functionality of the building to meet your specific operational requirements. Here’s a step-by-step guide to help you effectively customize a steel structure factory.

Purpose: Manufacturing, storage, assembly, etc.
Space Requirements: Consider machinery size, workflow, staff movement, and future expansion.
Height & Span: Decide on clear span (column-free space) or multi-span structures.
Load Requirements: Determine loads from cranes, equipment, snow, wind, and seismic activity.
Portal Frame: Ideal for large, open spaces.
Multi-span Frame: Good for heavy-duty manufacturing.
Crane-integrated Design: Required if overhead cranes are used.
Workflow Optimization: Design space for raw material input, processing lines, and finished product output.
Office & Utility Zones: Add spaces for offices, restrooms, and break areas.
Access Points: Position loading docks, doors, and emergency exits efficiently.
Steel Grade: Choose appropriate steel based on strength and durability.
Wall & Roof Panels: Options include insulated sandwich panels, single skin metal sheets, or translucent panels.
Anti-corrosion Treatment: Galvanizing, painting, or powder coating.
Insulation: For climate control and energy savings.
Natural Lighting: Use skylights and wall light panels.
Ventilation Systems: Add roof ventilators or mechanical exhaust fans.

Overhead Cranes: For heavy lifting.
Mezzanine Floors: For office or storage space.
Fire Safety Systems: Sprinklers, extinguishers, alarms.
Solar Panels: For energy savings and sustainability.
...
More details about how to customize a steel structure factory can be found by visiting: https://www.meichensteel.com/a/news/steel-structure-factory-customization.html